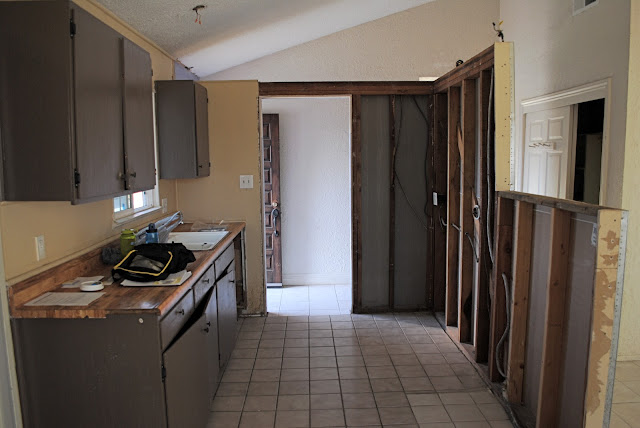The Batcave - Before Pictures
Kitchen with the front door/entry just beyond that wall straight ahead. The hall closet is off to the right.
The hall closet
Kitchen is off to the left in this pic. It's connected to the living room which has a fireplace... seen below.
Looking down the hallway off to the bedrooms. Bathroom on the left, nursery is the first bedroom to the right, master bedroom second to the right and guest bedroom/office straight back.
Bathroom
Nursery
Master bedroom
Guest bedroom/office
The plans are to replace everything. Tile is getting ripped out, cabinets are getting ripped out, weird wall in the kitchen is getting torn down. I can't really list everything we're doing because it would take too long and frankly, I don't really know everything that's happening. I leave that to the hubs who knows what he's doing. I'll keep you posted with some updating pictures and things like "then he ripped out some electrical thingy and put in some flooring and painted walls and stuff".
Or maybe I'll just let him guest blog in case you want to know more specifics.










